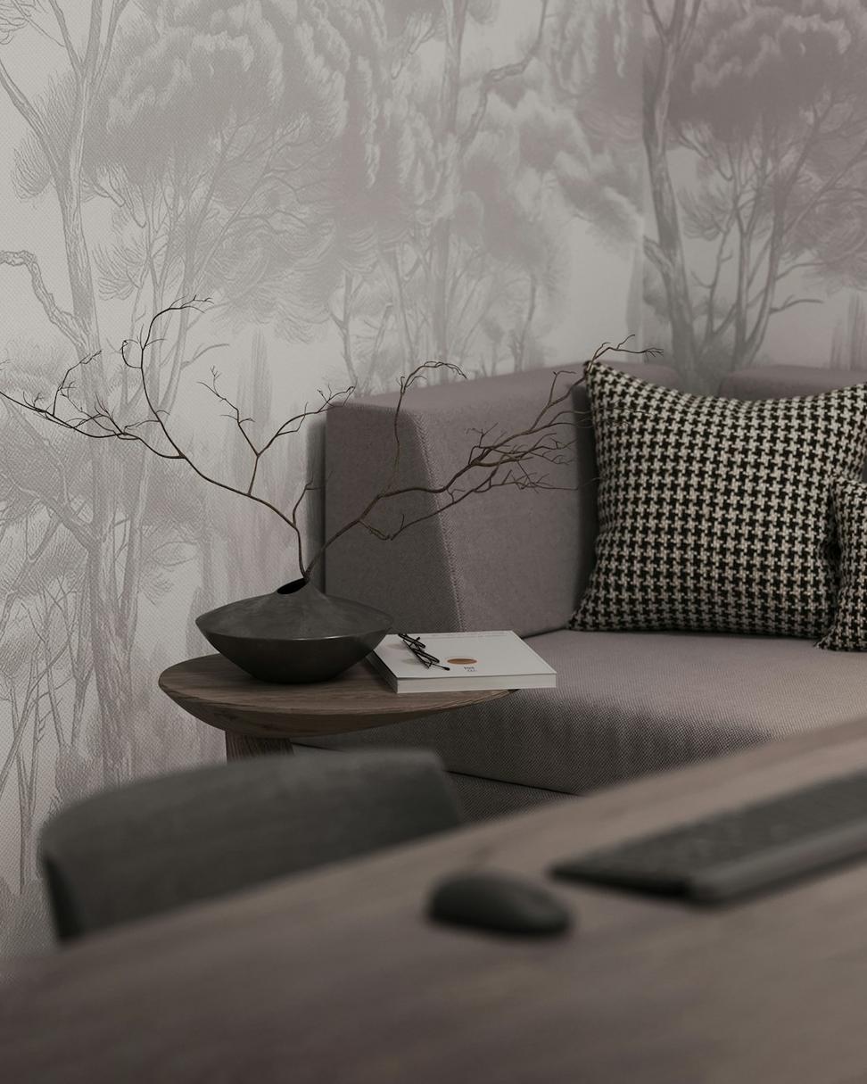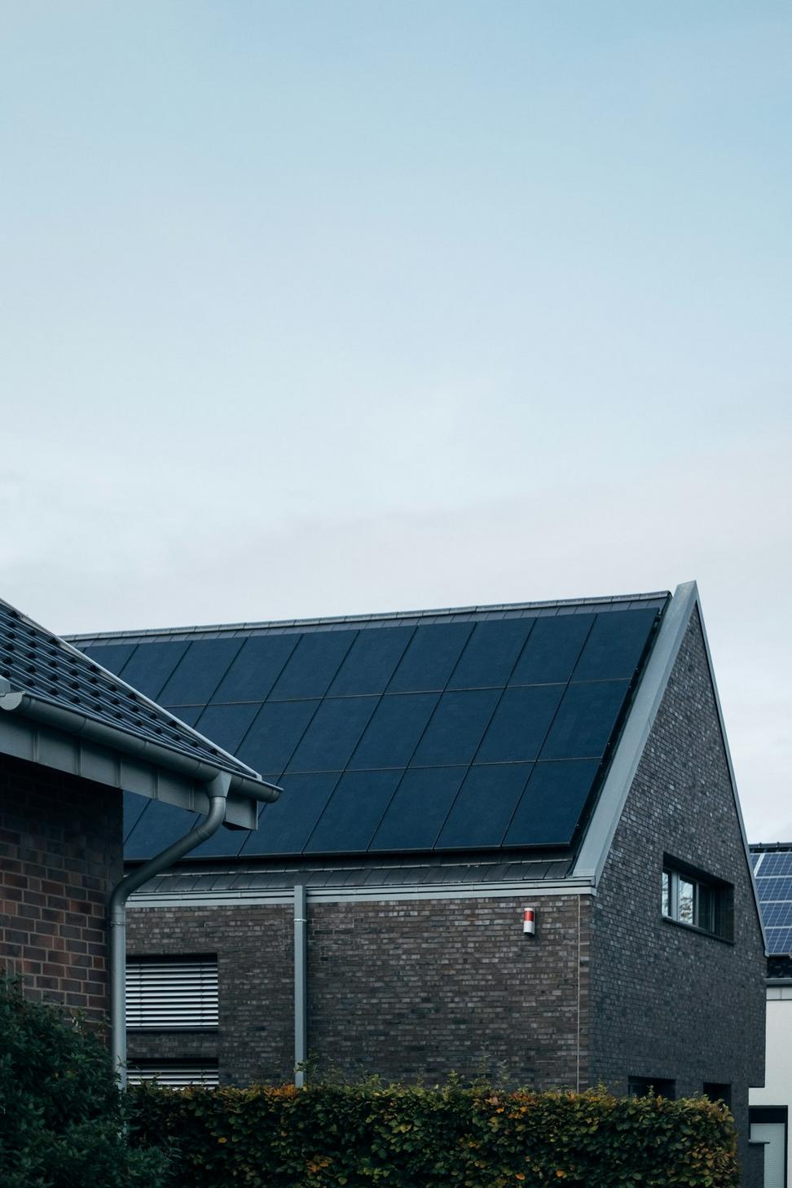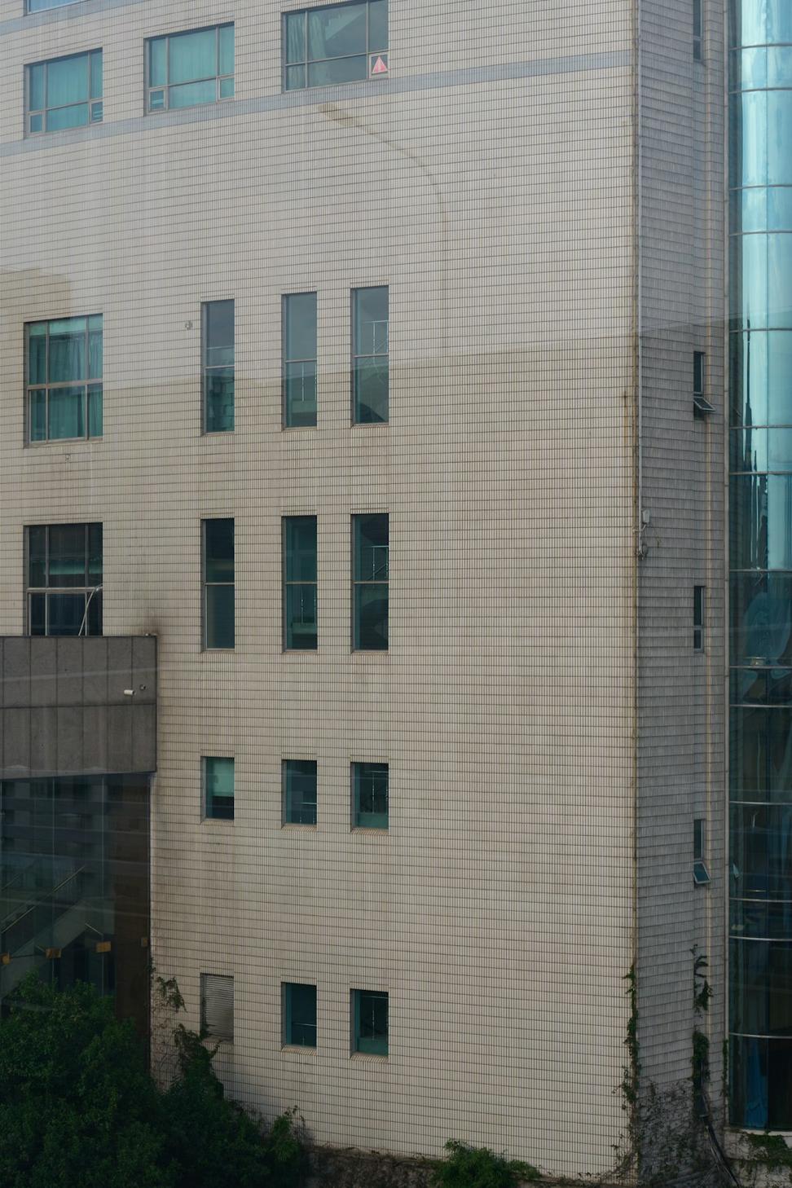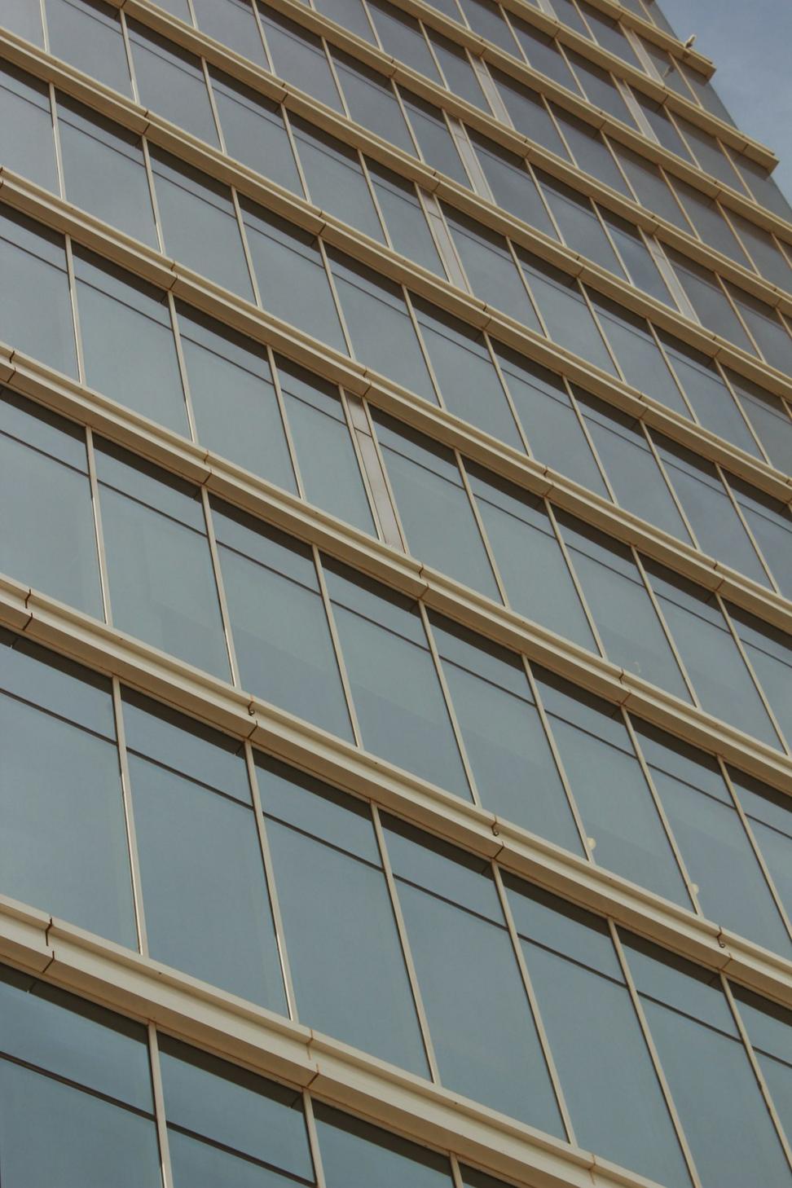
Meridian Tech Campus
Mississauga, ON | 85,000 sq ft
This one pushed us harder than we expected. The client wanted a net-zero commercial space that didn't look like it was trying too hard. Took us six months just to nail down the solar integration without compromising the facade's clean lines.
Energy Efficiency
92% reduction
Timeline
18 months
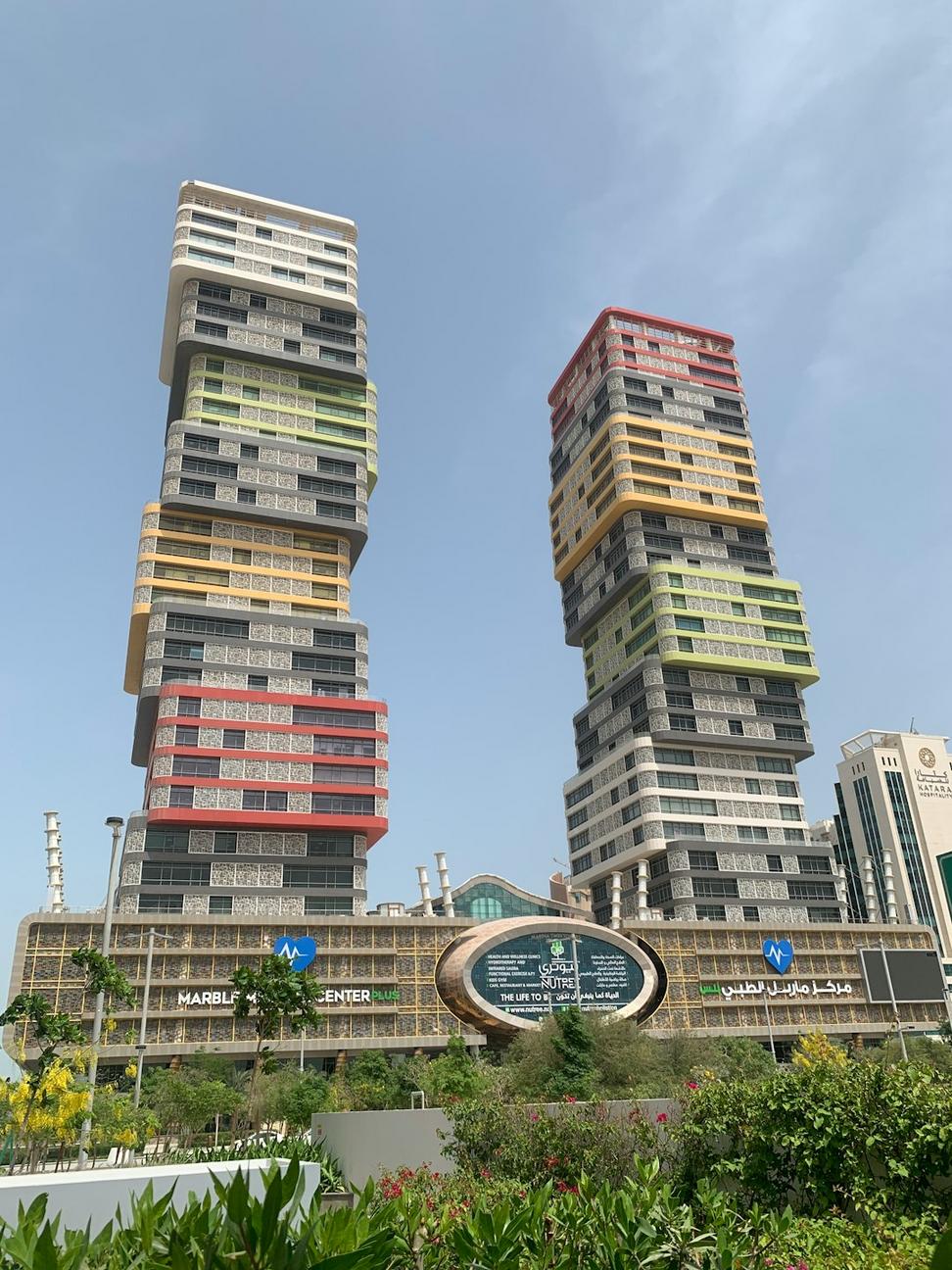
Harbourfront Mixed-Use Complex
Toronto, ON | 120,000 sq ft
Currently watching this one rise from the ground and it's honestly surreal. We're combining retail, office space, and green terraces in a way that actually makes sense for how people move through the building. The construction crew keeps us on our toes though—last week we had to rethink our rainwater collection system on the fly.
Project Timeline
65% Complete - Est. completion Q3 2024
23
Months
LEED Gold
Target
3 Levels
Terraces
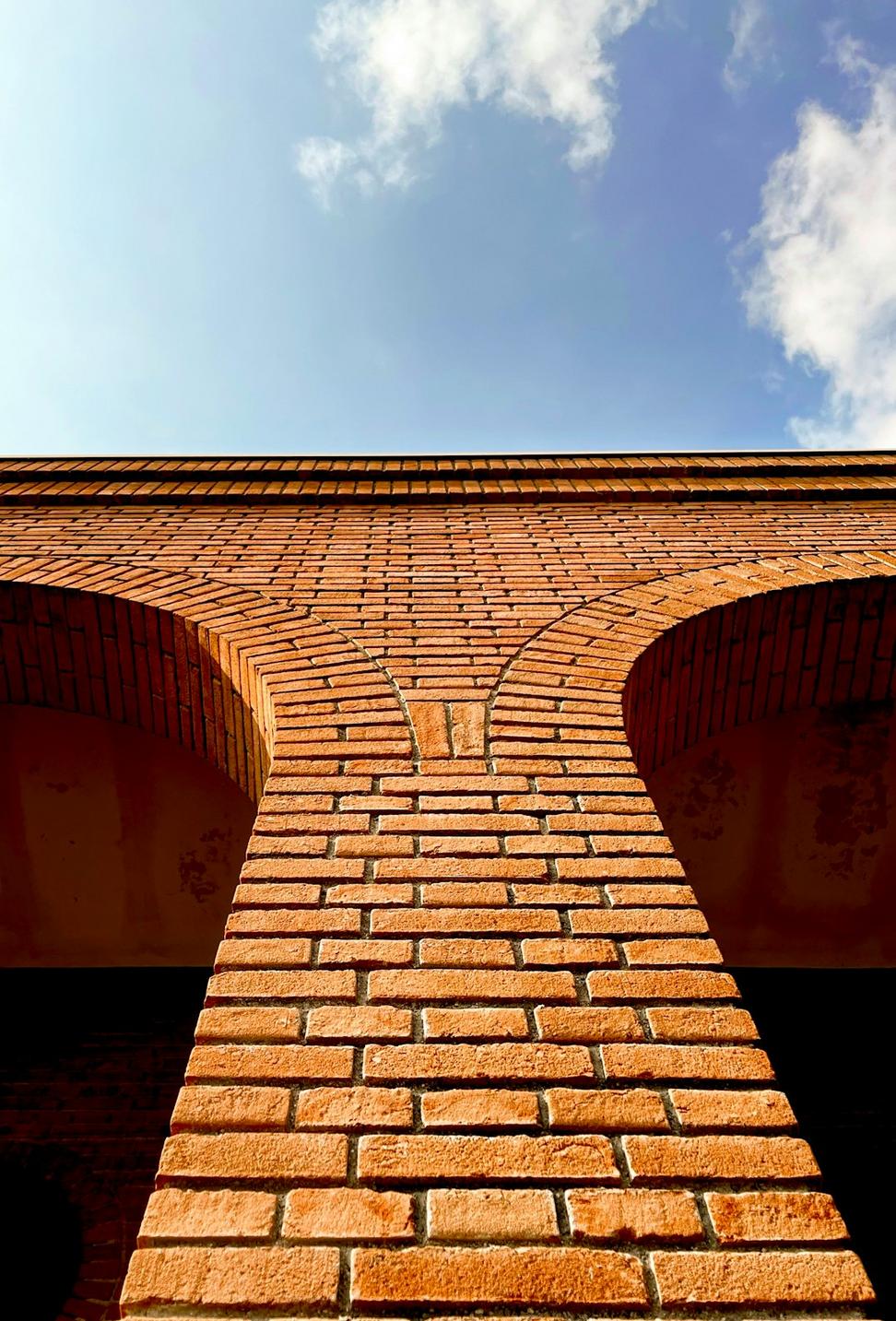
King Street Heritage Restoration
Toronto, ON | 45,000 sq ft
Restoring a 1920s warehouse while meeting modern commercial standards? Yeah, that was a puzzle. We spent weeks matching original brick patterns and another month figuring out HVAC routing that wouldn't destroy historical elements. Worth every headache though.
Key Achievements
- 98% original facade preserved
- Heritage designation maintained
- Modern accessibility integrated
- 40% energy use reduction
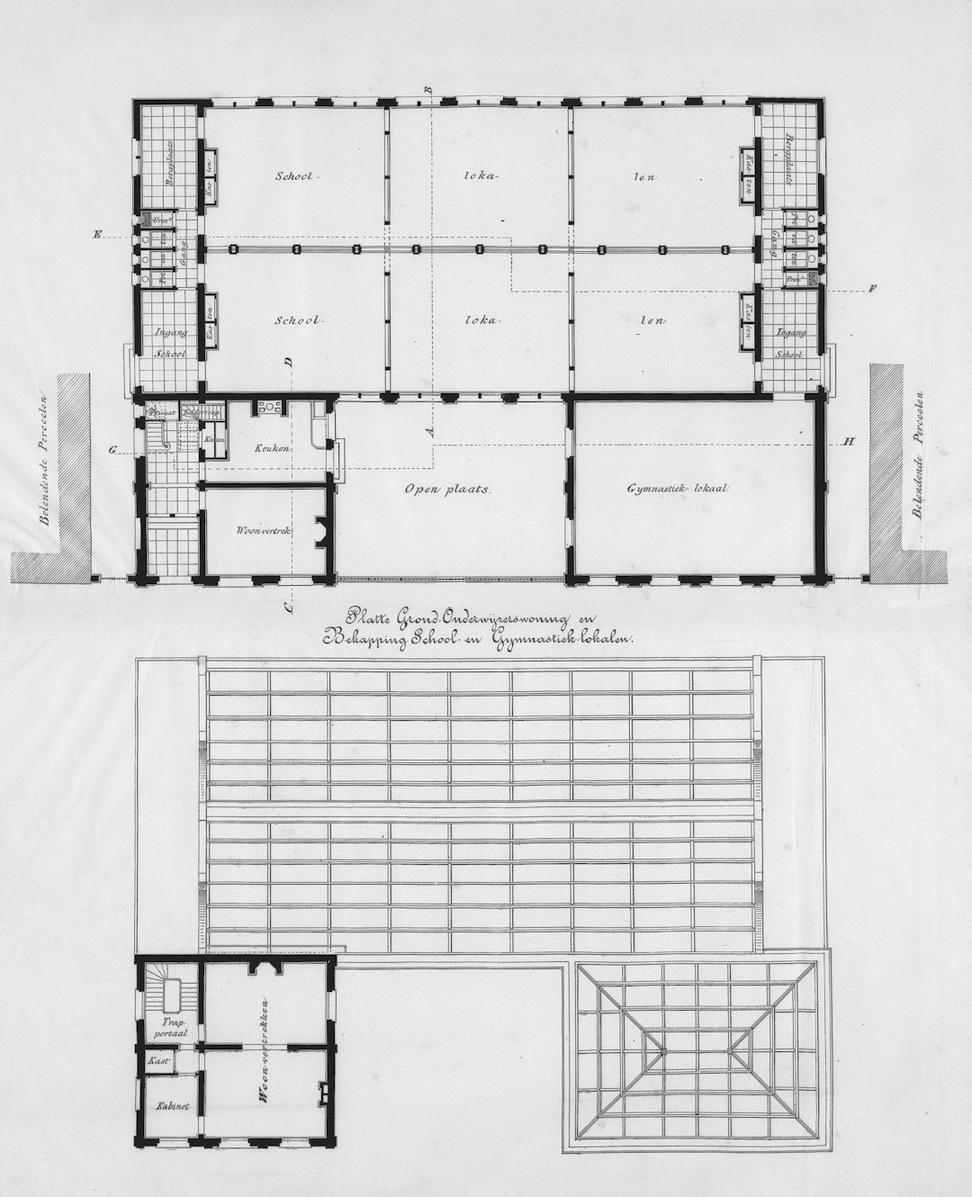
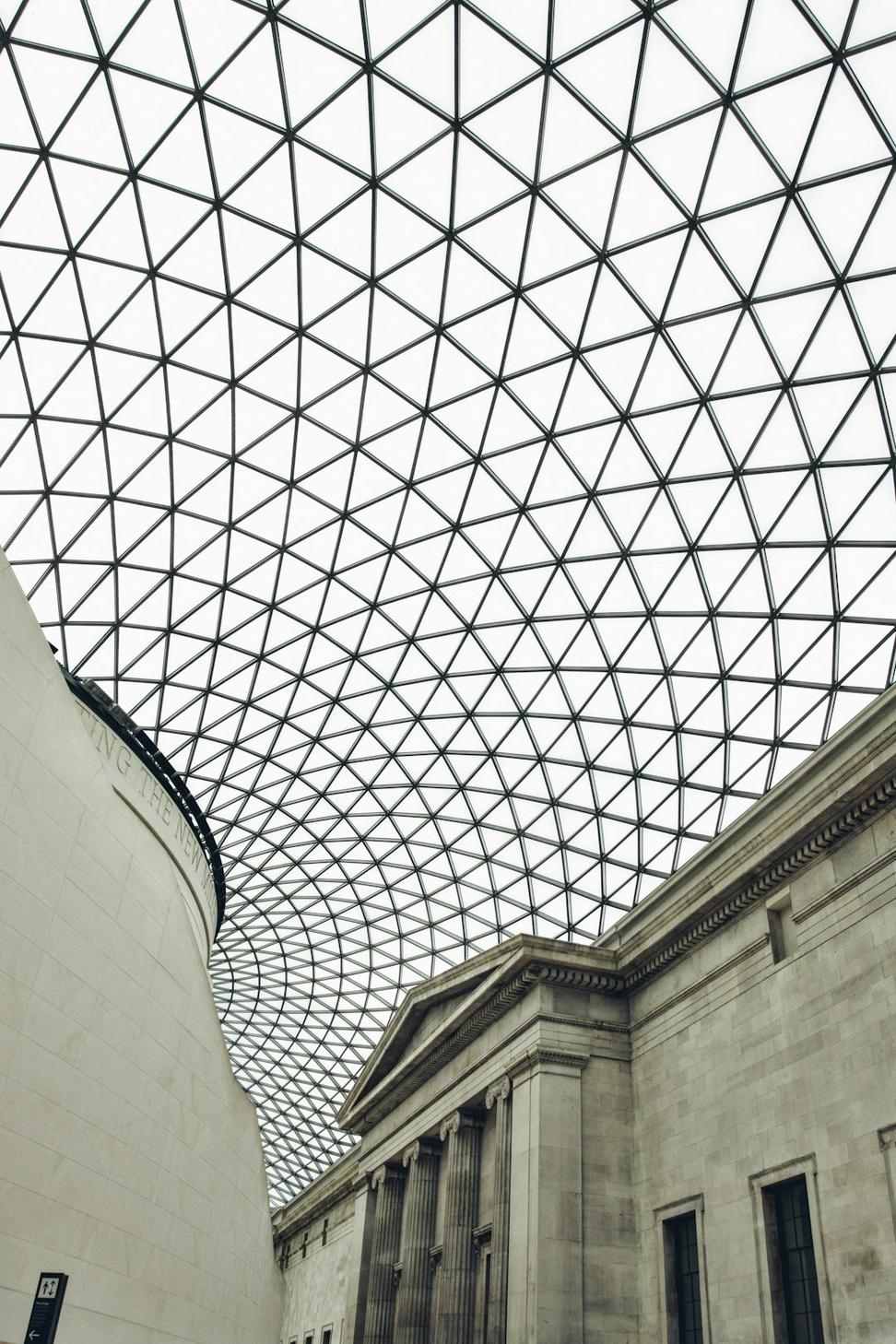
Oakville Green Business Park
Oakville, ON | 150,000 sq ft across 4 buildings
Our most ambitious project to date. We're basically creating a small sustainable campus from scratch, complete with interconnected green spaces, shared geothermal systems, and enough solar panels to make your utility company jealous. Currently in month 9 of what'll probably be a 30-month journey.
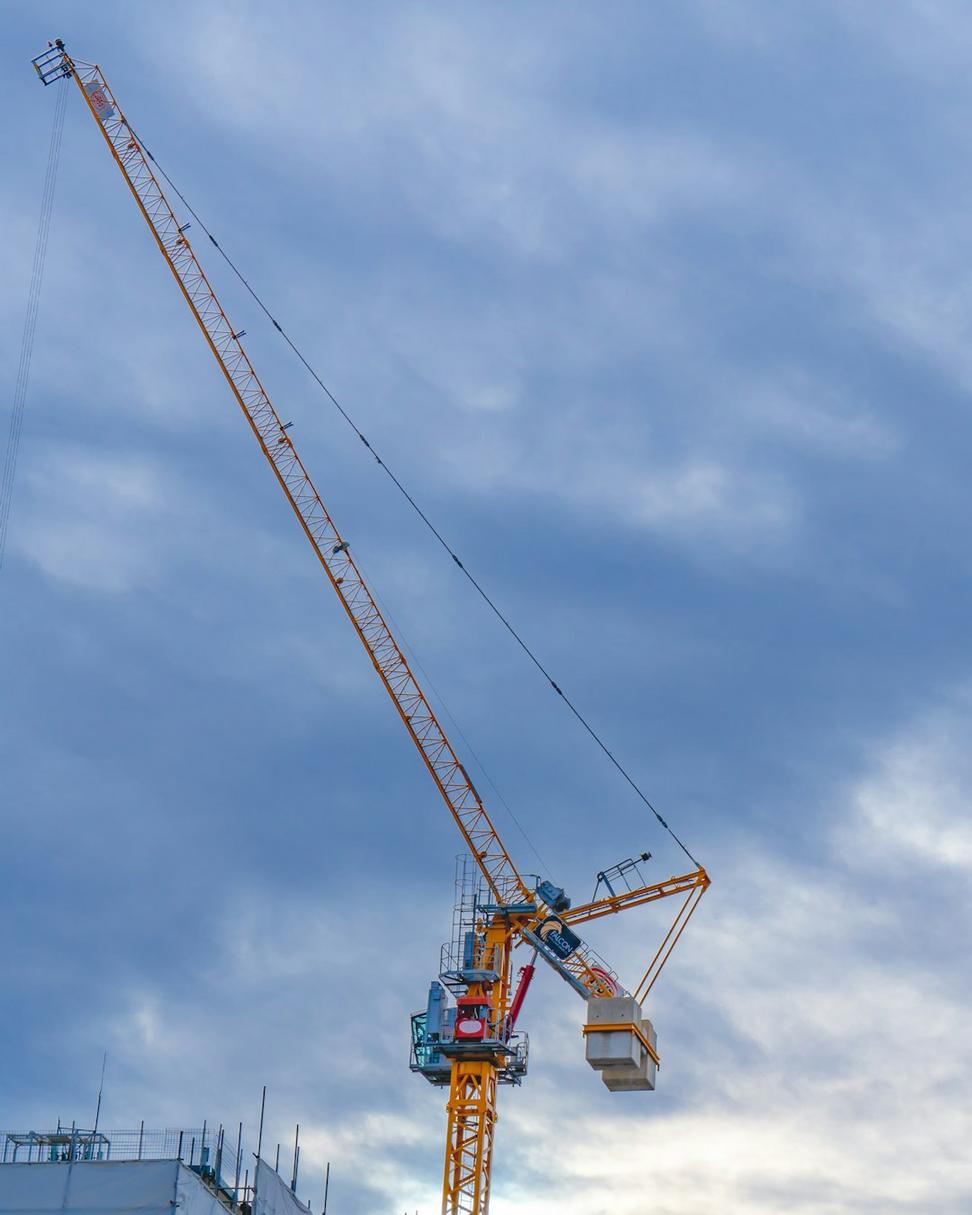
Construction Progress
Last updated: 3 days ago
Eglinton Avenue Commercial Tower
Toronto, ON | 22 Floors, 180,000 sq ft
Just got the green light last month and we're deep in the planning phase. This one's gonna be our tallest project yet. We're looking at vertical gardens on every third floor, smart building systems that actually learn usage patterns, and hopefully, if the budget holds, a green roof that doubles as a tenant amenity space.
Planning Milestones
Preliminary Design Approved
January 2024
Detailed Engineering - In Progress
Due: April 2024
Permit Submission
Planned: June 2024
Construction Start
Target: Q4 2024
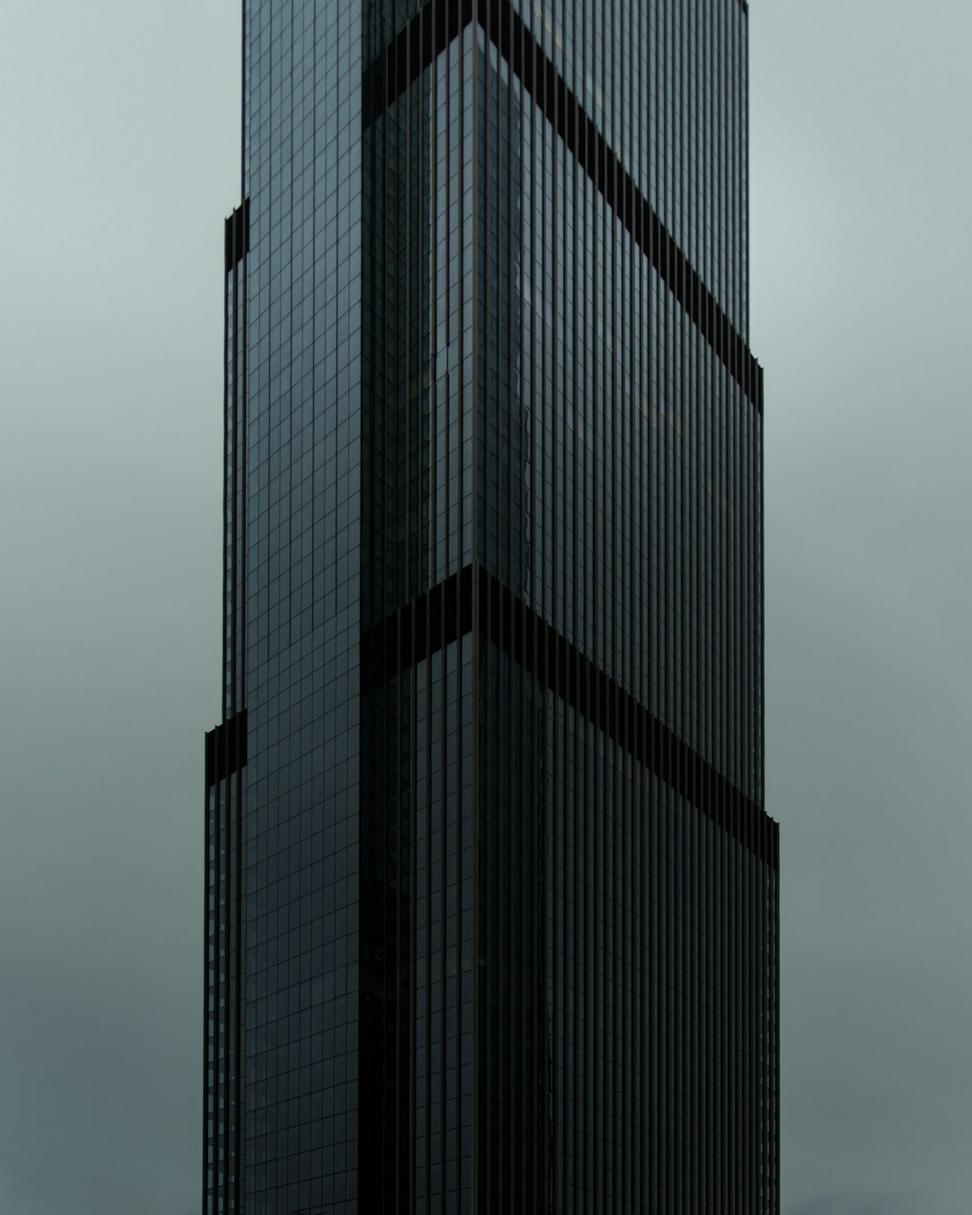
22
Floors
Net Zero
Target
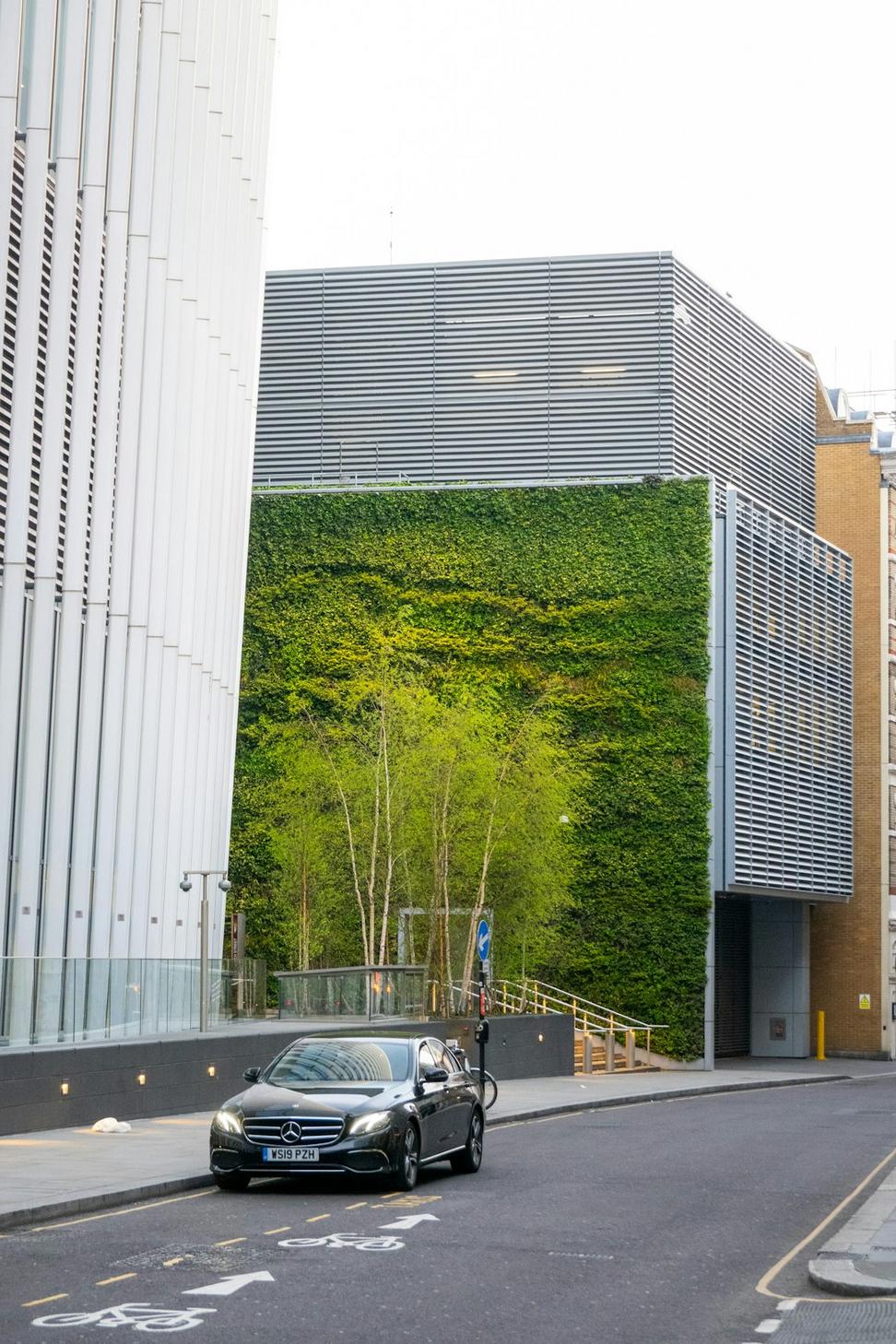
Scarborough Innovation Hub
Scarborough, ON | 62,000 sq ft
This was one of those projects where the client really trusted our vision. They wanted something that felt innovative without being gimmicky, and I think we nailed it. The modular workspace design we implemented here has actually influenced how we approach flexible commercial spaces now.
68%
Energy Savings
14 mo
Build Time
